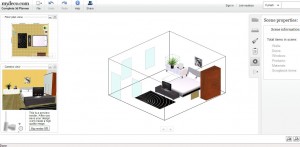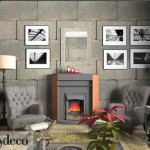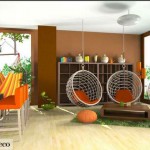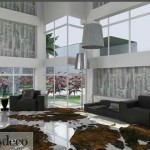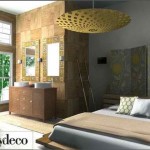
3D Room planner by La-Z-boy
Walking into the furniture showroom, Mecky Lang of Rochester, Ill., saw them — the perfect sofa and loveseat. At the store she carefully considered the color, the comfort, the configuration. She measured the proper dimensions and mentally compared to her room size. Everything fit perfectly in Mecky’s mind. Problem is, the furniture just didn’t fit in Mecky’s house. Once she saw the furniture in the living room, she realized it made the room look tiny — a big problem and a costly mistake. Back to the drawing board. Now Mecky can start with a tool that will help her troubleshoot design problems before they start.
An industry-first, the new La-Z-Boy 3D Room Planner creates nearly photorealistic 3D renderings of consumers’ rooms by inserting features like windows, doors, fireplaces and flooring along with the many styles and fabrics that La-Z-Boy has to offer, all in an easy-to-use platform. Once created, these visual reality images can be shared on Facebook or through e-mail with friends, family and design experts for feedback and discussion before any purchases are made.
In addition to helping consumers, the 3D Room Planner also is an ideal application for stylists and interior designers. Paige Hemmis, designer/contractor for ABC’s “Extreme Home Makeover: Home Edition,” agrees: “Using a tool like 3D Room Planner is a great and easy way for people to see how furniture and accessories will look in the finished room, before making the purchase. The planner quickly eliminates any hesitation that may come with taking design risks. The tool definitely helped me when I was designing the living room in my new home.”
La-Z-Boy Furniture Galleries(R) In-Home Designers, a free service for La-Z-Boy customers, use the 3D Room Planner to help consumers visualize their soon-to-be transformed spaces — complete with their professional selection of furniture and fabric pairings, as well as the tables, lamps and accessories that really bring the room to life.
Plan Rooms, Picture Furniture From the first time furniture-buyer to the advanced designer, 3D Room Planner is easy-to-use:
- Start by selecting your room dimensions and adding customizable features such as windows, doors and fireplaces to depict the most accurate layout possible that resembles your room.
- Next, add flooring options and paint walls creating an even more customized space.
- From there, a wide variety of La-Z-Boy furniture styles and fabrics are available and can be easily placed into the room and arranged with the drag-and-drop tool.
- To complete the true-to-life room, choose lighting fixtures — and the appropriate lighting ambiance. Press a button to actually recline the furniture where applicable, to make sure the furniture fits when reclined.
- Select and arrange end tables and accents.Save assembled rooms to the site or share through Facebook so friends can comment and give their advice and opinions
“Customers will appreciate the new 3D Room Planner because it actually visualizes how things will look before even making a furniture purchase, allowing people to bring their dream rooms to life in 3D,” said Matt Targett, director of interactive marketing for La-Z-Boy. “The tool also will help design experts create and visually present plans that match a customer’s space and style needs.”
La-Z-Boy will be the first in the furniture industry to offer this cutting-edge design technology to consumers. The tool was created in partnership with 20-20 Icovia, an online room planning solution for retailers, manufacturers, interior designers and homeowners. The tool is located at www.lzb3D.com and also found on the company’s Facebook page.
“The last time I bought furniture, I tried to mentally picture how it would look in my room, but I underestimated the size and cost myself money. Even worse, I spent years putting up with furniture I didn’t love,” said Lang. “It is a huge benefit to be able to see how furniture will look in my room before I commit to it.”
